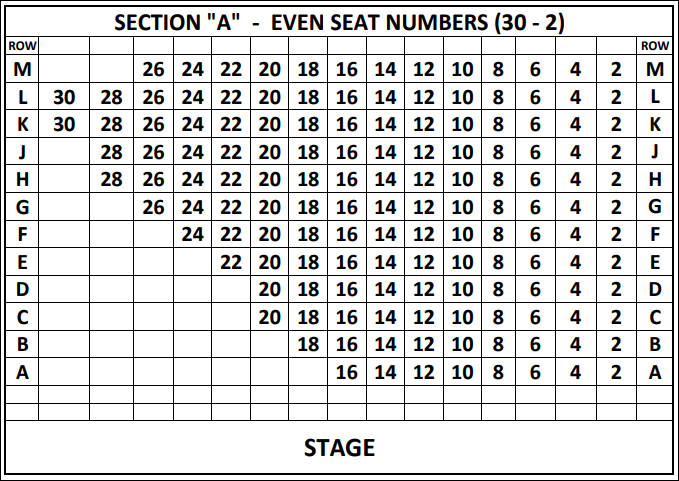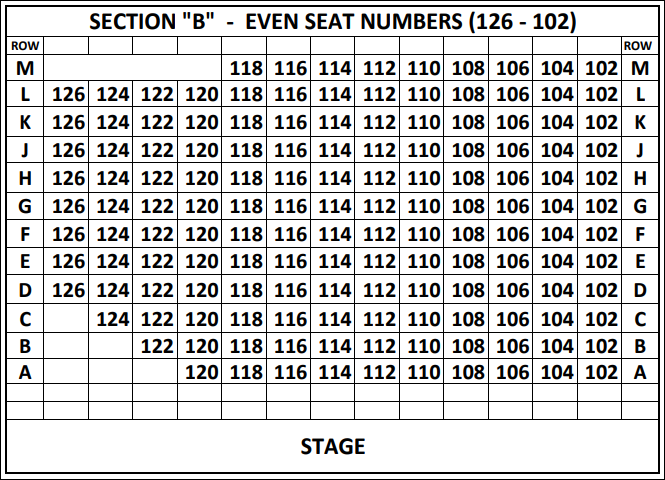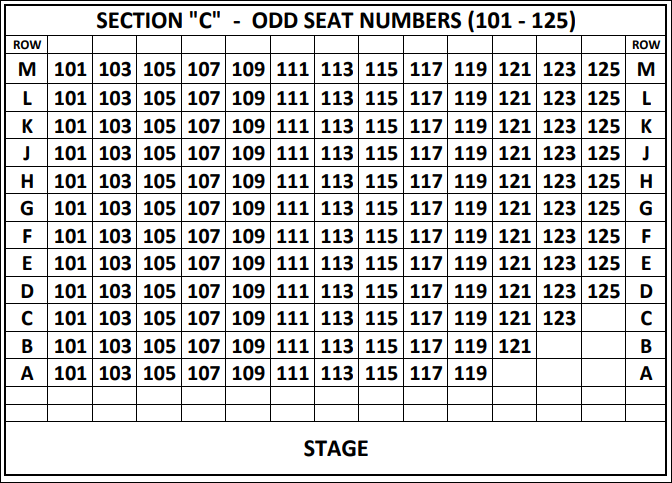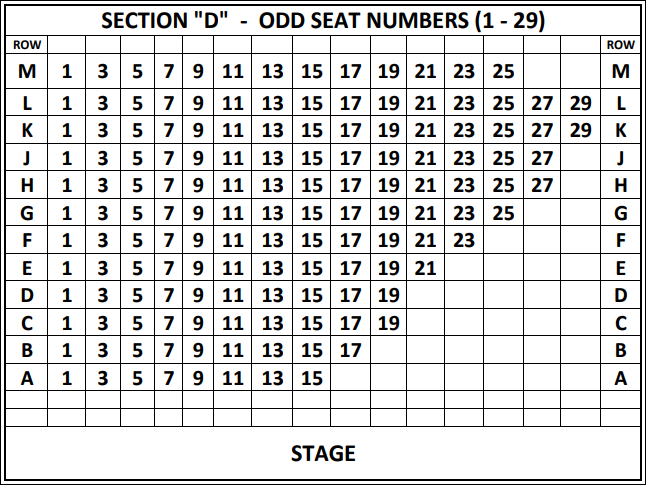|
|
|
|
|
|
|
AUDITORIUM SEATING
For those of you who've not been there before... Looking out from the stage, they are from left to right, sections "A", "B", "C" and "D". That's the easy part to remember. Now the fun really starts.
USHERSYou can save the photos of the theatre layout to your phone for reference or print them and bring them with.SECTION "A"All single and double-digit EVEN seat numbers are in this section. Note that for some performances, the higher numbered seats on the far left may have a limited view of the full stage. This will be noted, whenever possible, at the time of ticket sales.
SECTION "B"Only three digit EVEN seat numbers are in this section.
SECTION "C"All three digit ODD seat numbers are in this section.
SECTION "D"All single and double-digit ODD seat numbers are in this section.Note that for some performances, the higher numbered seats on the far right may have a limited view of the full stage. This will be noted, whenever possible, at the time of ticket sales.
|
Copyright © 2018 - Present Geneva Theatre Boosters All Rights Reserved
Website designed and maintained by Handyman Computer Services, LLC
Email the Webmaster



